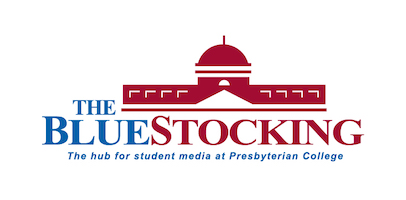Dr. Lilly Releases a Campus Master Plan
April 23, 2014
It’s no secret that Dr. Claude Lilly has revolutionary renovation plans for Presbyterian College, or that those plans are taking the front seat. “If you’re going to have a first-class college, you have to have first-class facilities,” Dr. Lilly said in a personal interview. “That’s just fundamental.”
Dr. Lilly, who has ushered in an era of change since his inauguration, has made upgrading our facilities a priority in response to feedback from a variety of sources.
“I’ve heard consistently from our faculty that we need to upgrade the facilities. I’ve heard consistently from prospective students that we need to upgrade our facilities. If you look at our campus, there’s a lot of potential here,” he said.
On March 11 Presbyterian College held three sessions open to all interested in the Master Plan for PCs building projects. The sessions featured a presentation by Brad Noyes, Senior Vice President of Brailsford & Dunlavey, the Charlotte-based facility planning consulting firm that assisted in the development of the master plan. The plan presented was not the final plan, but a presentation with a purpose of garnering input from attendees.
Noyes introduced the main concept of the master plan as an “Invest in the Heart” framework, meaning an intent to attend to the needs of the central part of campus and thereby enrich the campus as a whole.
“Primary areas to be addressed are academics and housing,” said Noyes.
The most imminent project is the renovation and expansion of Neville Hall, including plans to restore the rotunda and create new teaching space. The expansion will be an extension of the back side of Neville, extending into the garden area, which will receive attention as well. The goal of upgrading the garden, according to Noyes, is to improve it so “it is a place you go to” rather than “a space you walk by.”
The expansion will feature architecture that is aimed to be complimentary, but not an exact imitation of the rest of Neville’s original architecture. In order to achieve this goal in the most tasteful way, Presbyterian College and Brailsford & Dunlavey have coordinated with Watson Tate Savory, an architectural firm based in Columbia, SC.
“I don’t want to change Neville so it doesn’t look like Neville,” Dr. Lilly said in a separate interview. “It is, in my opinion, our icon . . . We want to be true to Neville and make sure we are respectful to the architecture.” The goal is to “enhance,” not to replace.
The next priorities for academic facility renovation are Richardson Hall and Douglas House. Along with Neville Hall, these buildings all received a rating of “F” from PC Faculty.
A new senior housing facility is planned to be built where the softball fields are currently located. The facility and accompanying parking areas should take up the space of one field. This facility will house an estimated 200 beds.
Laurens and Reynolds (The Nest) will be repurposed, Laurens as student life space, and Reynolds as additional fine arts space. Scottish Arms is projected to be closed to undergraduates within the current planning period and offered as housing for graduate students and young staff. Renovation of Georgia will be the first new effort in the area of housing.
Improvement of facilities for student life is also a priority. Springs Student Center will be expanded and reconfigured to “satisfy student demand for engagement,” including a multi-purpose room. According to Noyes, a longer term goal for Springs would be to somehow include a Panera-esque coffee area with healthy food choices and study space.
Strategic investments in Fraternity Court are also a potential project, specifically a shared space in the center of the court.
In the area of athletics, several improvements are slated, including enhancing the east campus entrance, improved signage for the athletics precinct, and a demolition of the old football press box. The softball field will be relocated to accommodate new senior housing, and the baseball field will be improved.
Noyes called community a “huge part of the brand of PC.” Along this vein, a major concern the planning team gathered from campus response was a lack of connectivity between the athletics precinct and main campus. Connectivity, to the planning team, is vital to community. Attempts to remedy this disconnect include simple addition of benches and trees, and well as the development of a “Tartan Trail” along Maple Street to provide a more functional walking path to connect east and west campus.
Master plan projects are limited to the projects for the current planning period, which is the next seven to eight years. Both Noyes and Dr. Lilly acknowledged that there are other facility needs on campus, such as the renovation of Belk Auditorium, which will be addressed in future planning periods, but not the current planning period.
At the close of the meetings the audience was invited to ask questions. A key question was posed by Dr. Richard Heiser involving financing of the master plan. According to Noyes, funds will be raised in two fundraising cycles of 3 to 5 years.
“We have already hired a new consulting service to start a new capital campaign. I don’t intend to borrow any money if I can possibly help it,” Dr. Lilly said. “Obviously we are talking about millions of dollars.”
Dr. Lilly expects donations from a variety of sources, including individual donors eager to play a part in the improvement of the institution.
“[People] want rooms named after them. They want to be a part of that success story,” he said.
Noyes expressed his appreciation for the responsiveness of PC’s students and staff. For campus polls, Noyes said that PC had “the highest percent response rate for any campus [he had] worked on in 20 years.”





